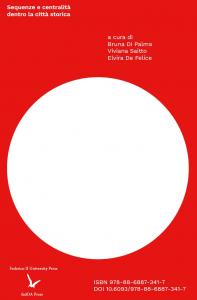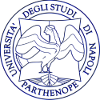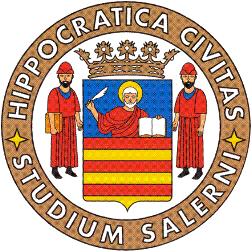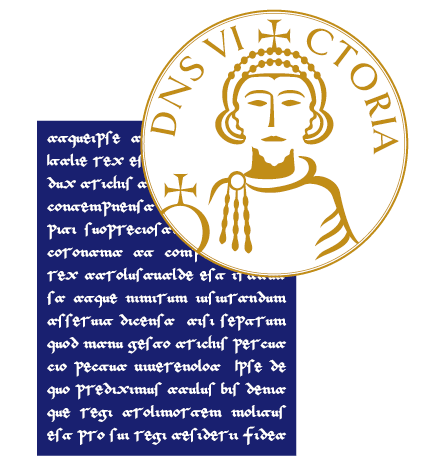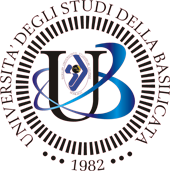Sequences and centralities within the historic city
Keywords:
Architectural and Urban Design, Architecture for Archaeology, Design for historic cities, Sequence of spaces, Interior Architecture and Urban InteriorsSynopsis

Publisher: FedOA - Federico II University Press
Series: TeA / Teaching Architecture
Pages: 150
Language: Italian
Abstract: The publication collects the outcomes of the teaching experience carried out during the first semester of the a.y. 2023-24 within the Design Studio 2, integrated course of Architectural and Urban Design and Interior Architecture, of the single-cycle Master of Architecture 5UE degree program of the Department of Architecture of the University of Naples “Federico II”. The Design Studio experience focused on the design of a visitor center for the Mesourbana Terrace of Pozzuoli. The area of intervention falls within the larger Campi Flegrei volcanic system, which is historically, morphologically and topographically strongly characterized. Specifically, the project space is located near the remains of the ancient Baths of Neptune and overlooking the Women’s Prison, in front of the Olivetti Quarter designed by Luigi Cosenza. The objective with which the students were confronted was to trace, recognize and reconnect urban centralities through the design of a sequence of spaces with functions as much museum and laboratory as those related to temporary living, seeking to reinterpret the monumental archaeological presence, to confront orographic variations, to anchor themselves in the meshes of the consolidated city, commenting, through architectural design, on this complex urban condition. The book also collects texts by teachers, designers, scholars and former students who have been invited to make theoretical-methodological or experimental contributions in the field of research and architectural and urban design for historic cities and archaeological areas.
Downloads
