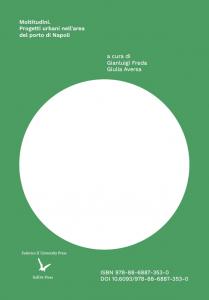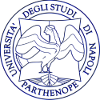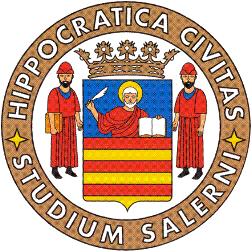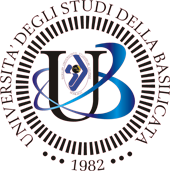Multitudes. An Urban Project in the Port Area of Naples
Keywords:
Architectural and urban design, Renaissance, Abstract thoughtSynopsis

Publisher: FedOA - Federico II University Press
Series: TeA / Teaching Architecture
Pages: 104
Language: Italian
Abstract: This publication gathers the results of the educational experience carried out during the first semester of the 2024–25 academic year within the Architectural Design Studio 3B, an integrated course in Architectural and Urban Design and Economic Evaluation, part of the Bachelor’s Degree in Architectural Sciences at the Department of Architecture of the University of Naples “Federico II.” Through the study of three architectural typologies—the tower, the line, and the block—new ways of relating contemporary design to the city of Naples were explored. In particular, the port area, historically a crossroads of encounters and exchanges, was at the center of the reflection: a place where, throughout history, the dialectic between city and sea, between travel and permanence, has generated complex and ever-evolving urban and cultural forms. For this reason, students were asked to demolish some architecturally poor pre-existing buildings and to integrate a third building into the broader redevelopment proposal for Calata del Piliero. To achieve these design goals, students traversed very different times and places: the time of the Italian Renaissance, the places that define Naples’s variable urban unity, and the time of a fragmented present. The educational hypotheses, course structure, and project outcomes are retraced in this book to provide a record of the teaching experience, to offer a broader reflection on the relationship between teaching, research, and design, and—last but not least—to provide future students with a small map to help them navigate upcoming architectural design exercises.
Downloads














