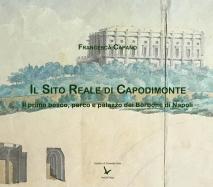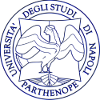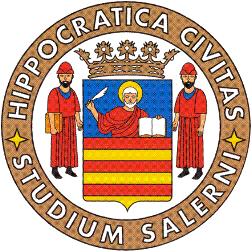Capodimonte Royal Site: The first woods, park and palace of the Bourbons of Naples
Keywords:
Carlo di Borbone, Architettura settecentesca napoletana, Architettura ottocentesca napoletana, Ferdinando IV di Borbone, Francesco I di Borbone, Ferdinando II di Borbone, Giuseppe Bonaparte, Gioachino Murat, Giovanni Antonio Medrano, Antonio Canevari, Ferdinando Sanfelice, Giuseppe Astarita, Ferdinando Fuga, Antonio Niccolini, Tommaso GiordanoSynopsis
Publisher: FedOA Press (Federico II University Press).
Series: UrbsHistoriaeImago. Storia e immagine dei territori, dei centri urbani e delle architetture.
Pages: 169.
Language: Italian; English.
NBN: http://nbn.depositolegale.it/urn:nbn:it:unina-22023
Abstract: Capodimonte was the first Palace of Neapolitan Dinasty “Borbone”, but it was neglected due to the rise of Portici and Caserta’s Royal Palaces, therefore, it was built very slowly. It was completed only a century after the laying of the foundation stone (1738). After so long times, which saw the succession of several architects aiming the leadership to the royal site, some of them were quite famous among the most representative figures of Architecture and Art History in Naples, across Eighteenth and Nineteenth centuries.
The Royal Site was originally meant as Hunting reserve nearby the Capital and significant place of rest for the young Carlo di Borbone (Charles of Bourbon), who two years later decided to build a Royal Palace too. That decision was intended to amend the territorial aspects of Neapolitan northern hill, also to influence the urban layout before the unification of Italy. This study, based on a careful documentary and iconographic research, highlights the complex development of the palace and its park which are still paying a high price for the most controversial aspects of the project and its execution, emerged since the beginnings.
Downloads













